For centuries, architectural models have played an important role in architectural teaching and practice. The model allows architects and customers to simultaneously explore plan diagrams, elevations and perspectives, thereby simulating spatial relationships between shapes and understanding construction systems.
Even in the age of virtual reality technology and extremely high quality render technology, physical material models are still a favorite method: tested and proven to convey ideas throughout the process. Design and presentation stage. Whether it is a fast-modeled model in five minutes with paper or a detailed tissue carefully sculpted in wood. Careful selection of materials can greatly support the simulation process, helping designers ensure the abstraction or the physical examination of the structural system.
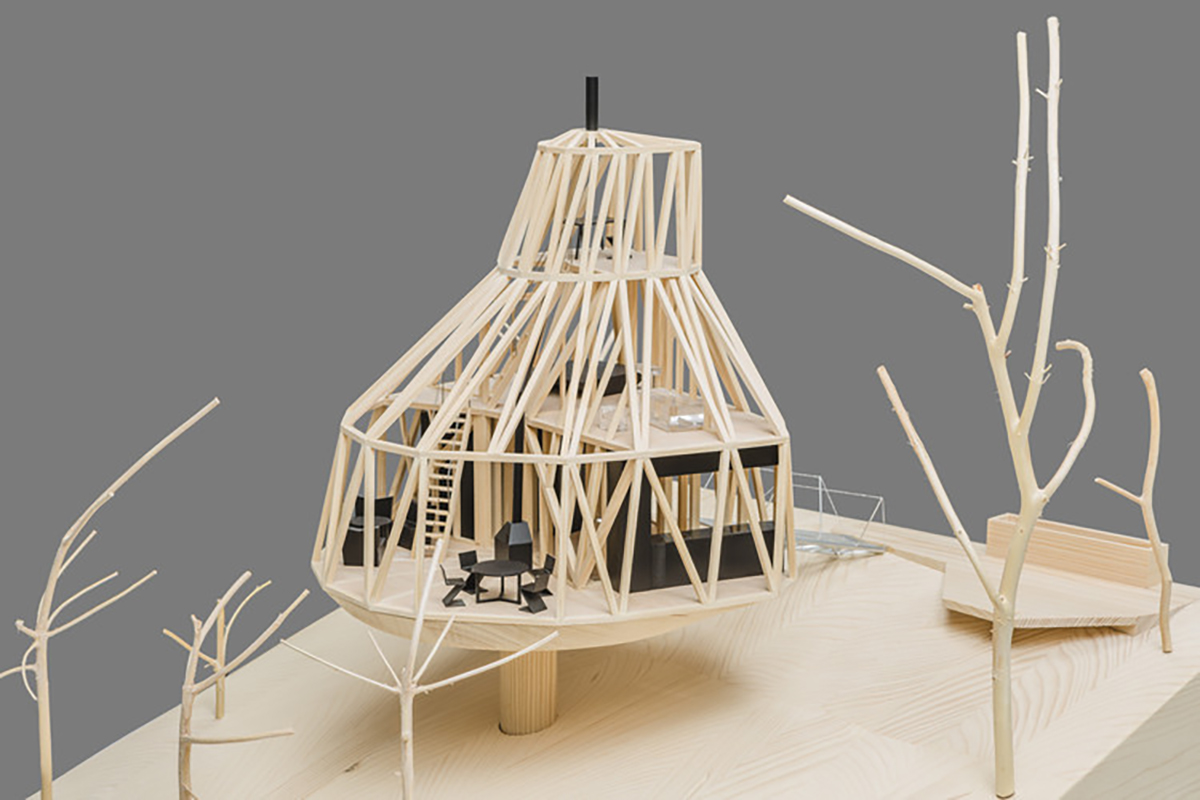
As an important step in the creative process, volume discovery is also essential when designing projects. Think of the works of Antoni Gaudí. Two-dimensional drawings (ideas and planes) and architectural models can completely represent design. Recognizing the difficulties that arise in the process of building an architectural model, we propose some basic tips and materials needed to assist you in making an architectural model.
PAPER MODEL
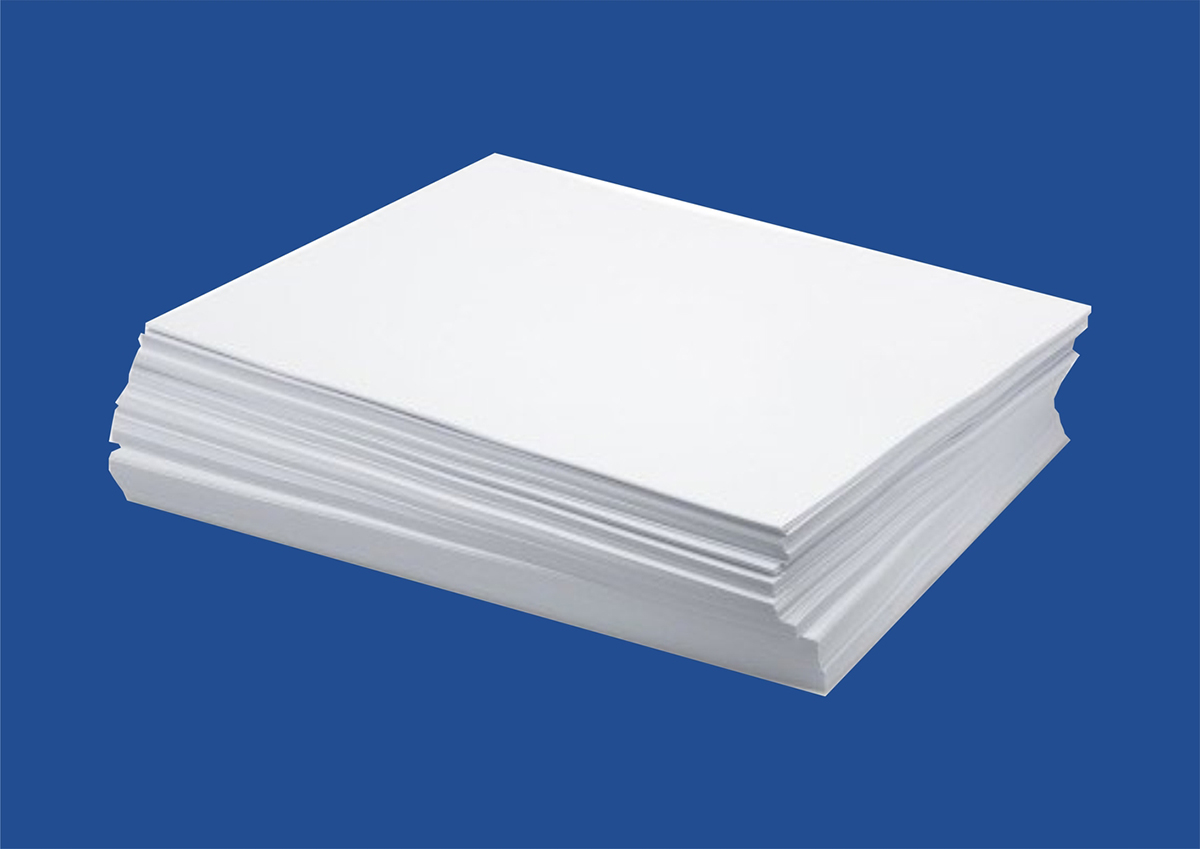
Sulphite paper (thin paper)
Cheap, easy-to-make, sulphite paper is the most suitable material for rapid volume testing or simple design. Just drag and a few rolls of tape, you can draw a quick, easy, cost-effective solution while still creating vivid architectures.
Thin paper contributes to the flexibility of the paper model, allowing folding, bending, and tilting. This is also a good material to create learning models.
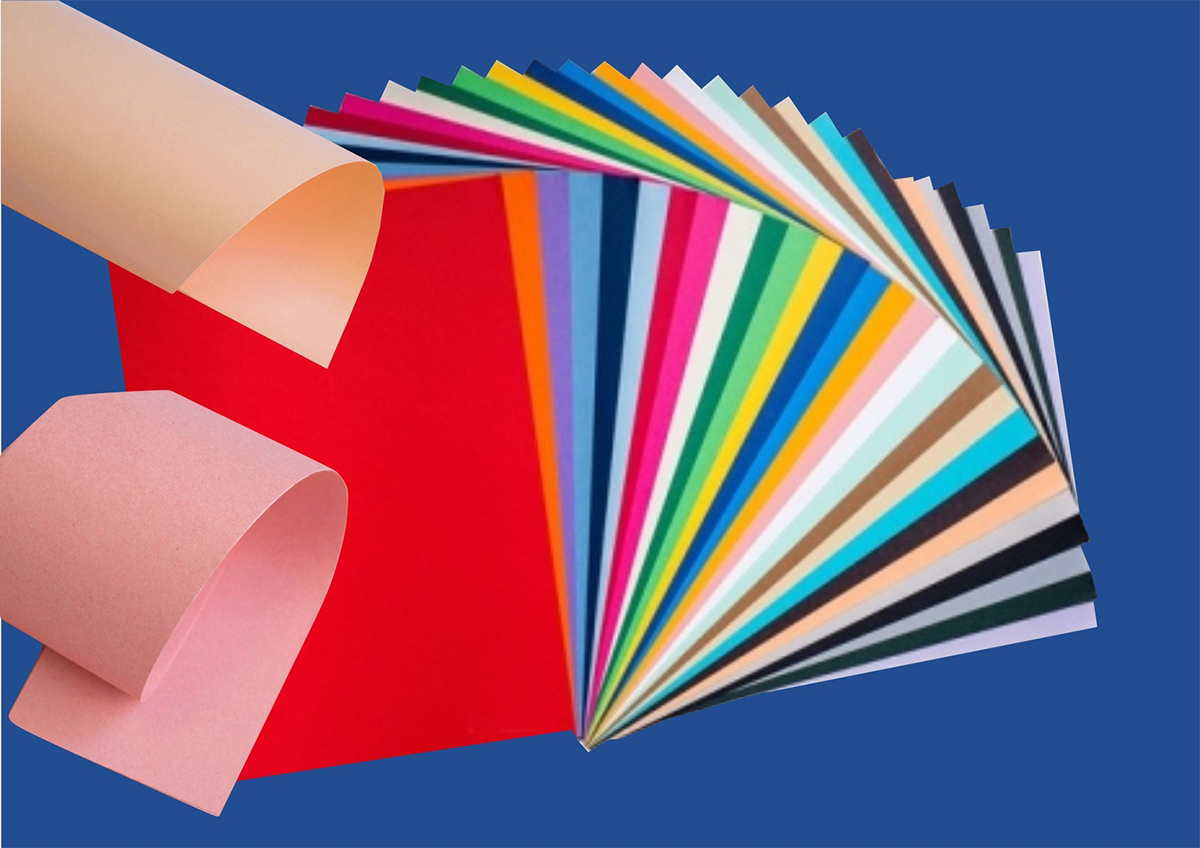
Cardstock paper
Cardstock paper has a thicker and stiffer edge than plain paper, so it is often used to model architectural objects without too large three-dimensional curves. However, in some cases, it is possible to fold the edges to create a curved surface.
Thanks to many different colors, this paper is a great material for creating web programming models. With neutral colors representing the terrain, it is possible to use a given color palette to design or describe the municipality, showing different uses and programs, allowing a better understanding of division. works and functions
Cardstock paper is also a material for designing isolated models. Neutral colors (especially white) help better understand the effect of shadows with supporting light sources.
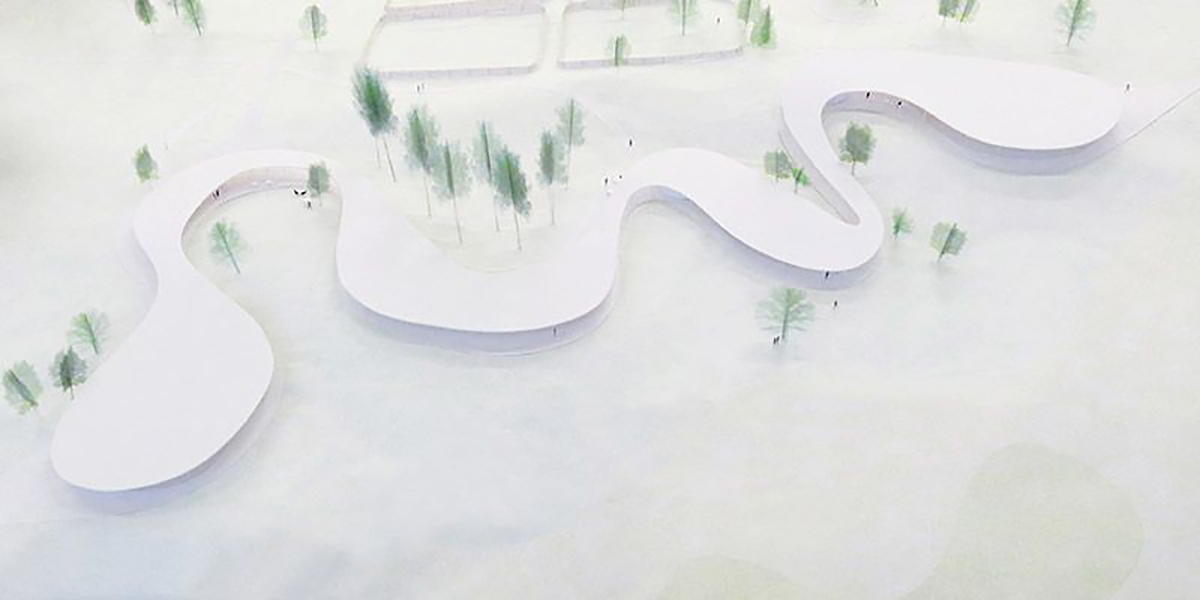
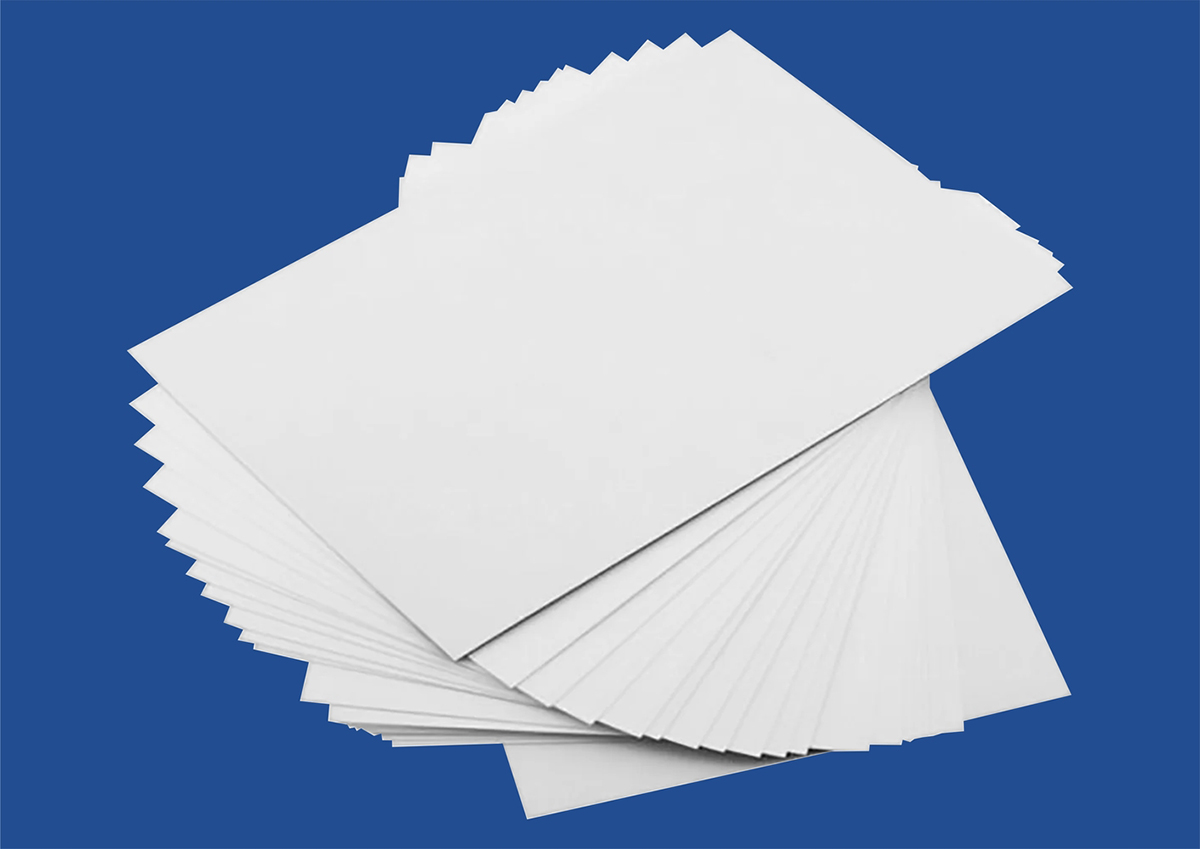
Hardcover is even harder and heavier. Duplex and triplex covers vary in the number of layers. This is the ideal material to develop other volume architecture models. Architect Paulo Mendes da Rocha uses this material very well because it is simple and highly experimental.
Besides the paper materials mentioned, some other materials are also worth considering as acetate paper represents glass and glass.
WOOD MODEL
Balsa wood
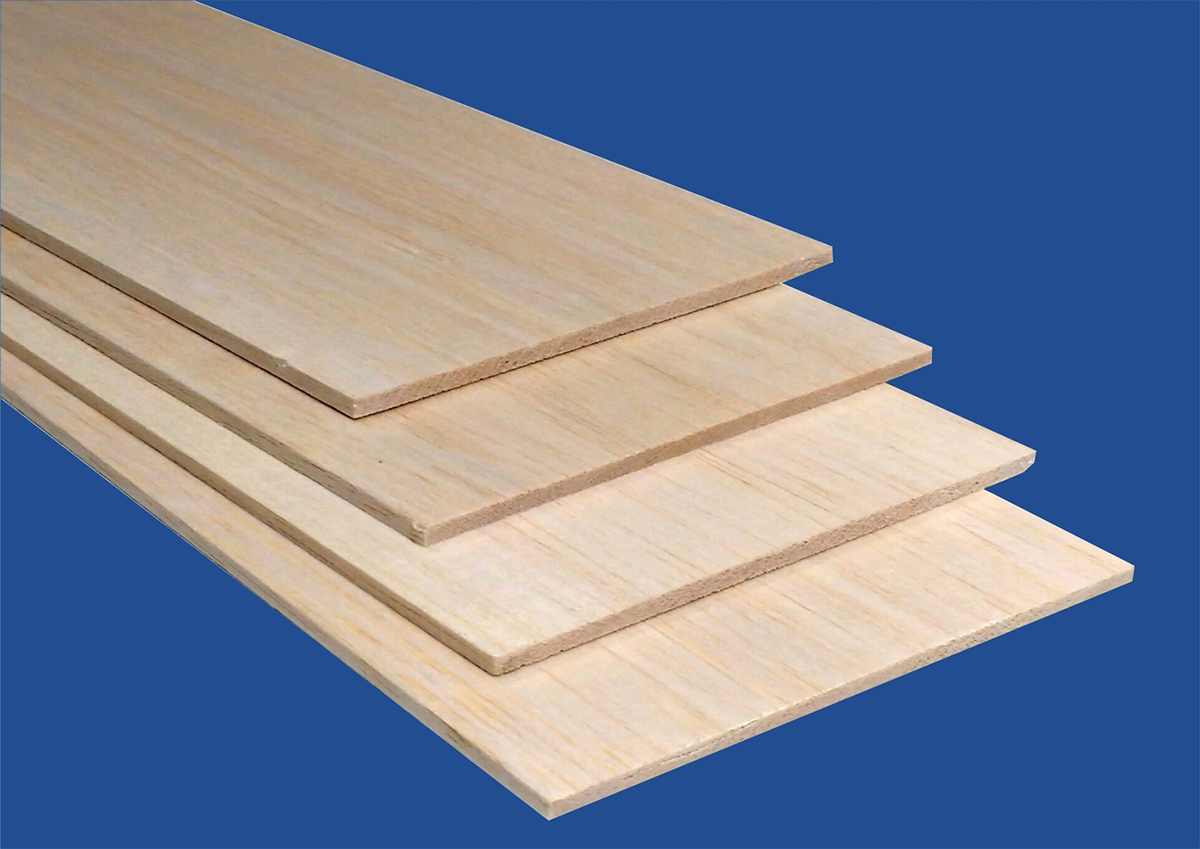
Wood models are more durable and bring more details. One can use a wood model to describe construction techniques and aesthetic space attributes, although their costs are often higher.
Among the most common wooden houses used to design models, balsa wood is the easiest type to cooperate with. Low thickness allows us to precisely cut and connect wooden surfaces or white glue. That is, be very careful when cutting square beads to avoid chipping or leaving a rough edge.
Many studios have used balsa wood models to draw construction solutions in the interior. Soft wood and eye-catching surfaces are also great options to help you feel confident and professional when proposing designs with customers.
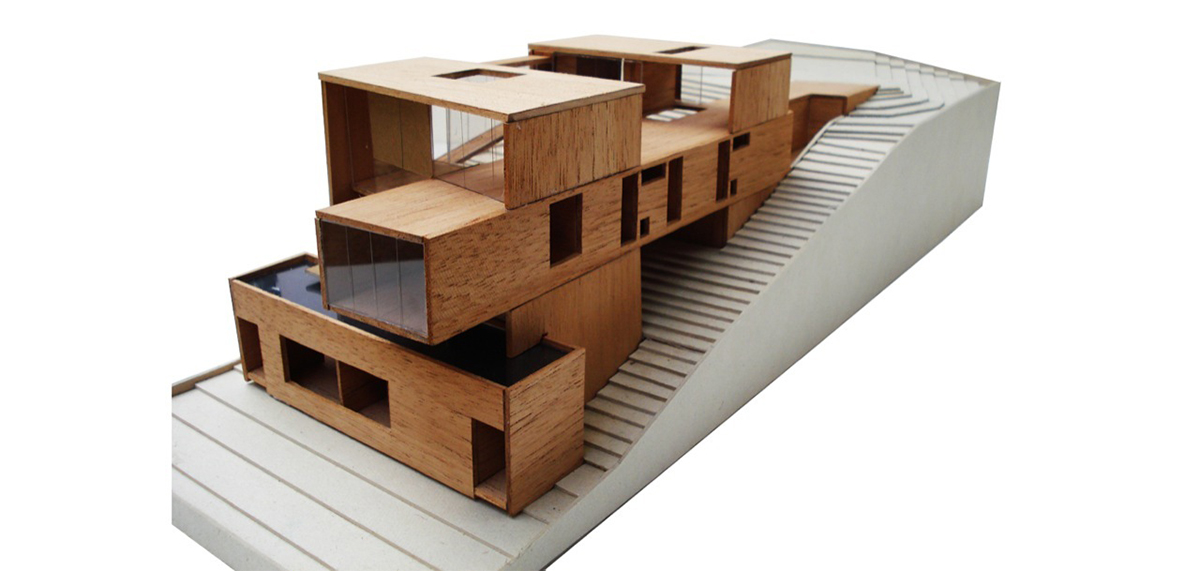
Basal wood is also used to describe borders when stacked on top of each other. Unless you really want to show off your skills, use a laser cutter. They are also very convenient when sanding edges, or when drawing and polishing different results. This wood is usually available in sheets or thin strips, used to test tiles, frames, plates and slices.
FOAM MODEL
When foam cutting machines become a major tool in universities, foam becomes a great choice for rapid volume testing. This technique can create dozens of blocks in a few minutes, extremely ideal for modeling a large-scale context that does not focus on patterns and facades.
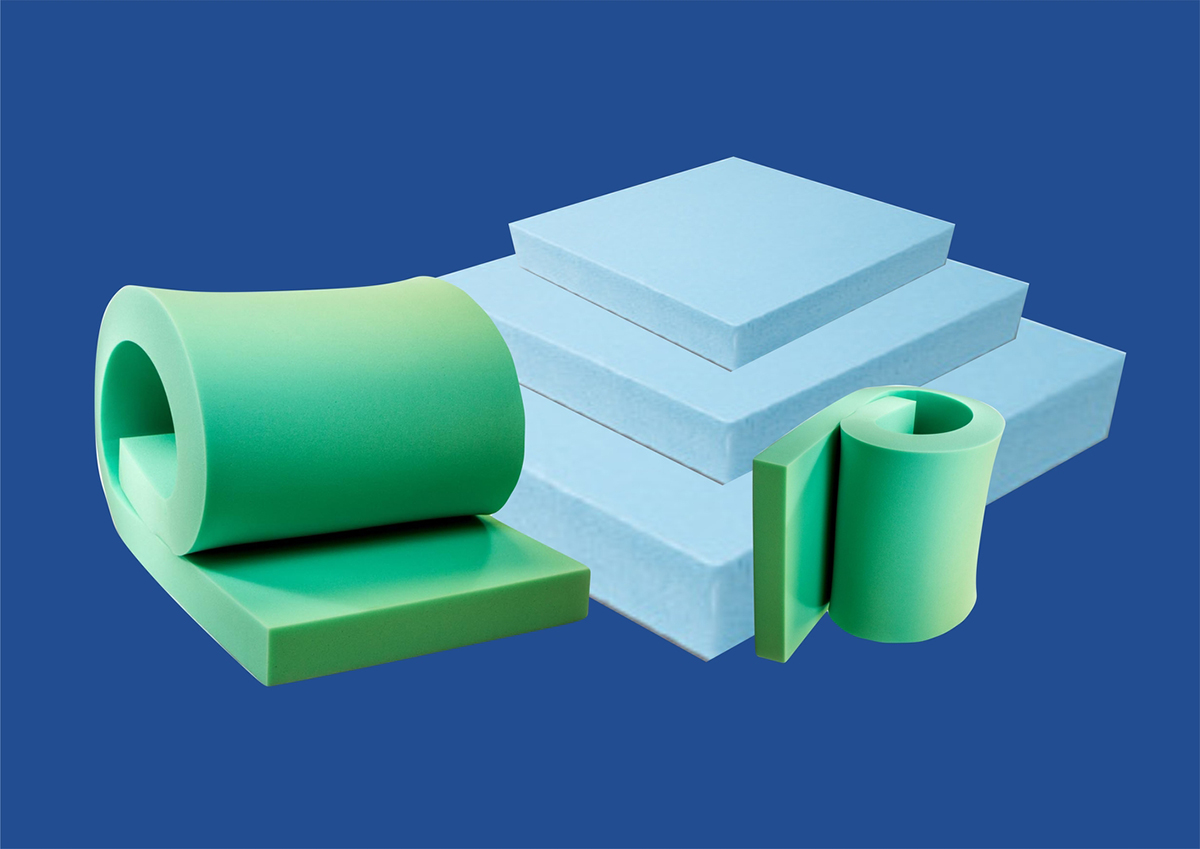
Foam cutting also helps create sculptures and more detailed, more detailed landscape details, such as trees. It is possible to dye stains to display the project diagram. When cutting foam, be very careful to avoid spreading smoke when burning or dyeing materials. Sewing glue is also very important, because some chemicals that can melt foam are reducing the hardness of the model.
College students are quite fond of porous models because of their low price, easy availability and high quality when they are cared and cared for properly.
In the professional world, the sponge model is also used by well-known architectural firms such as Bjarke Ingels Group (BIG) and OMA.
PLASTIC MODEL
Plastics are cheap materials often used to develop terrain models. You just need to paste a print on the plastic and cut it.
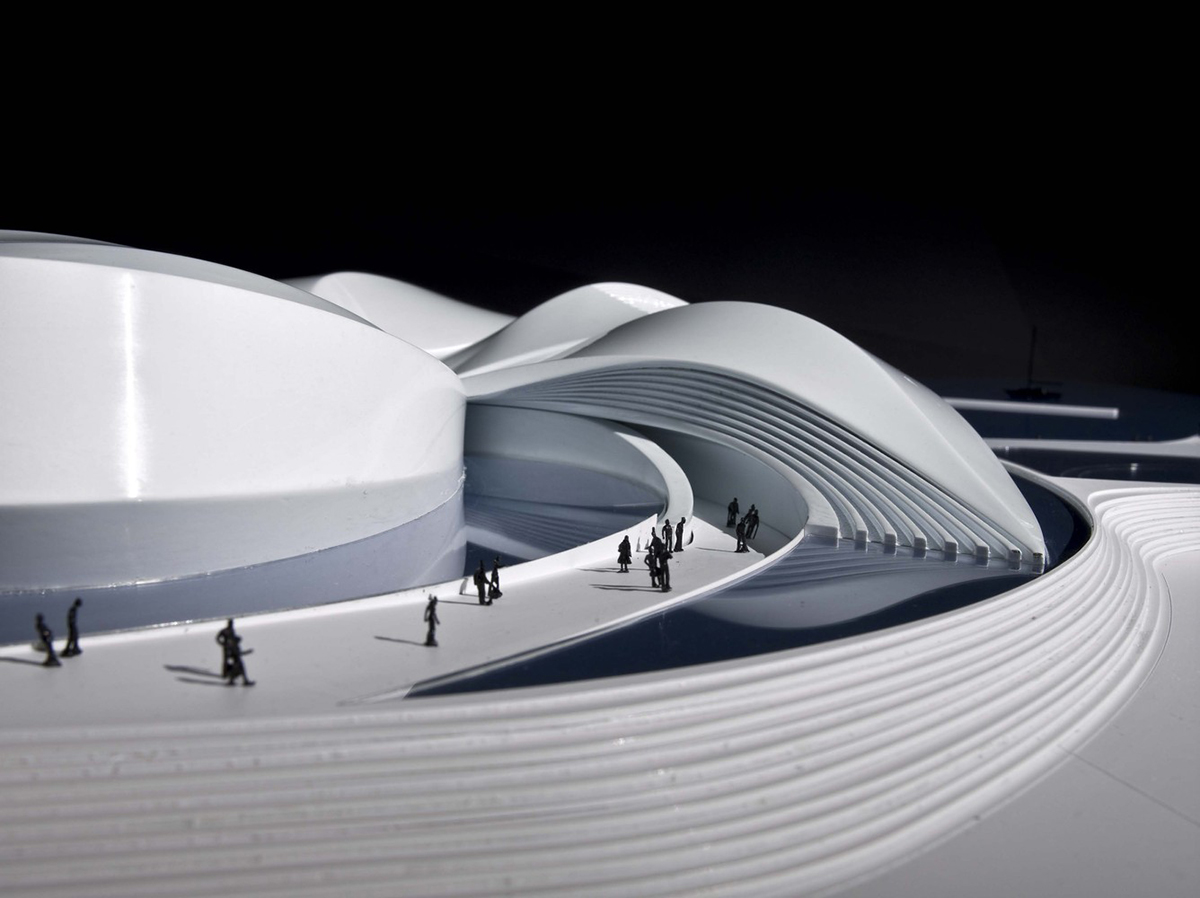
Because plastic is thin, it is necessary to join multiple layers on one section to achieve the desired length. Plastic models can also complement the basis or context for more detailed and complex 3D models.
So what is your favorite and most used material?
 15/19 Ụ Ghe, Khu phố 2, P.tam Phú, TP. Thủ Đức TP.HCM
15/19 Ụ Ghe, Khu phố 2, P.tam Phú, TP. Thủ Đức TP.HCM
 0907 558 210
0907 558 210
 modelzenviet@gmail.com
modelzenviet@gmail.com
 www.zenvietart.com.vn
www.zenvietart.com.vn
Hotline
