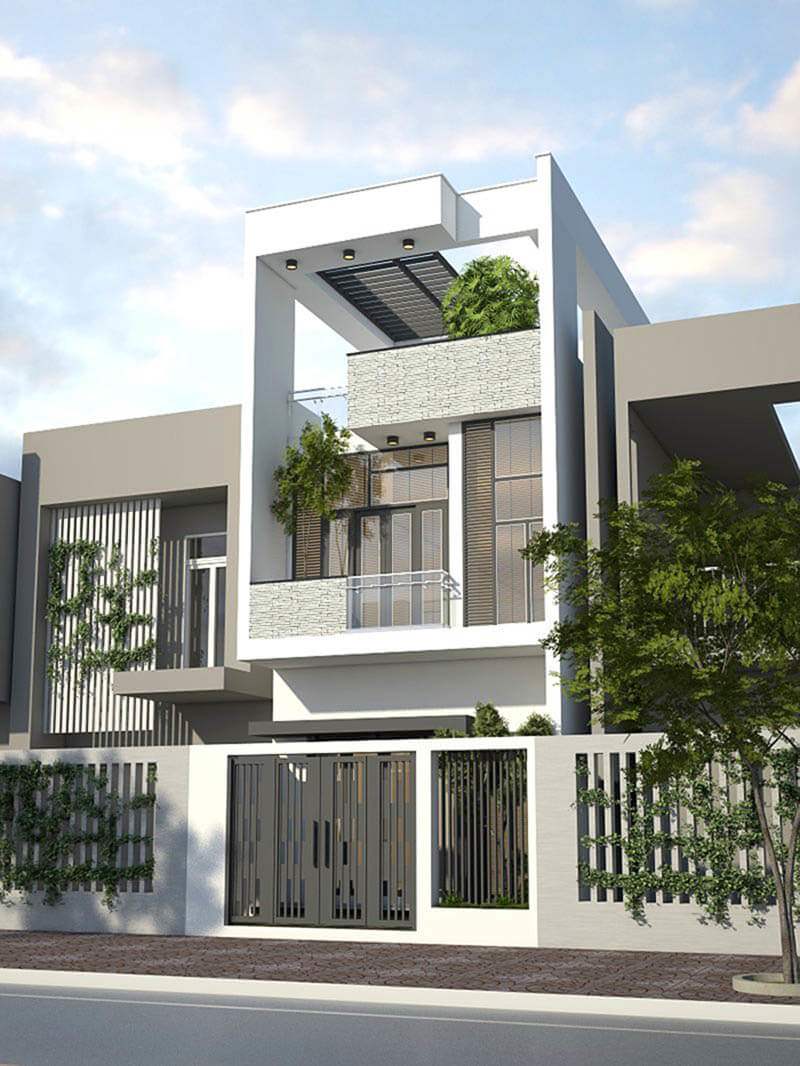
The 2-storey 3-bedroom tube house usually designs a shrine room on the top floor.
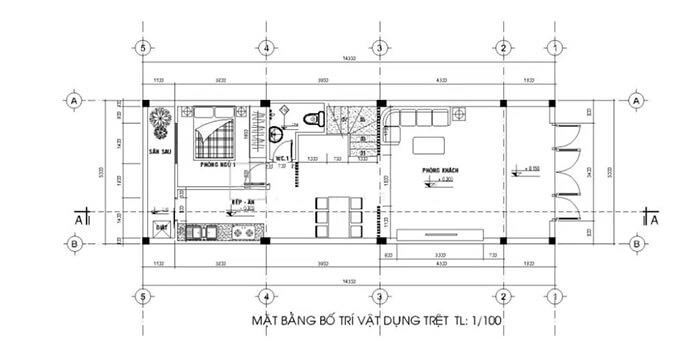
Drawings of 2-storey 3-bedroom tube house with ground floor design with 1 master bedroom, bathroom, kitchen and living room.
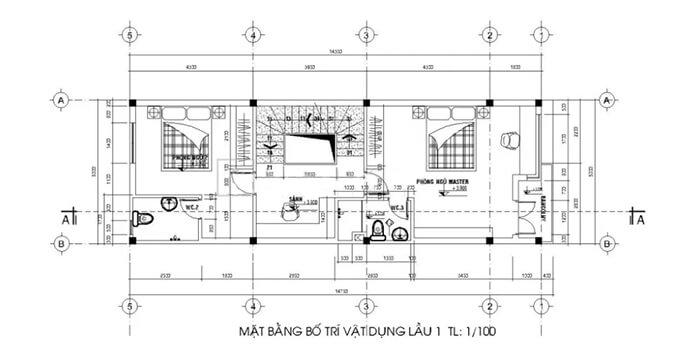
Design of a popular 2-storey 3-bedroom tube house with 2 master bedrooms on the first floor.
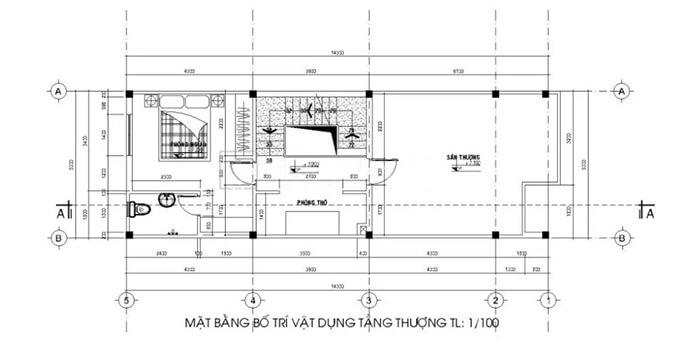
The rooftop will be designed with a shrine room, and a small master room can be arranged next to the shrine room to increase the area of use, in case there are times when guests want to spend the night.
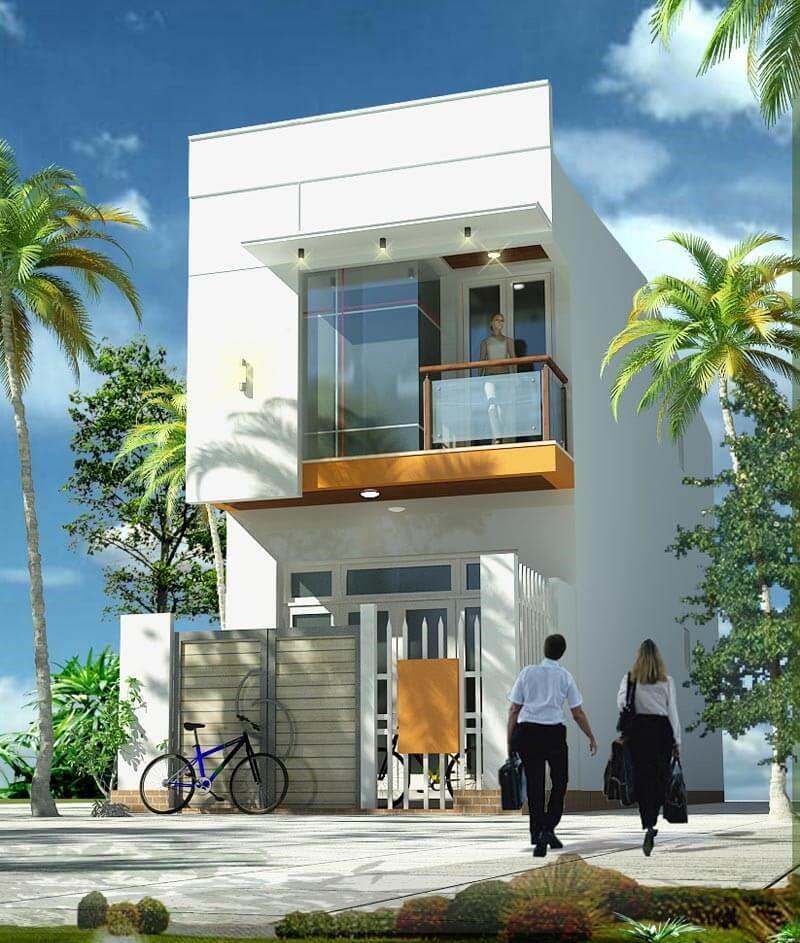
Type 2 is a shrine room designed at the ground floor, so the second floor will have 2 bedrooms, more toilets ...
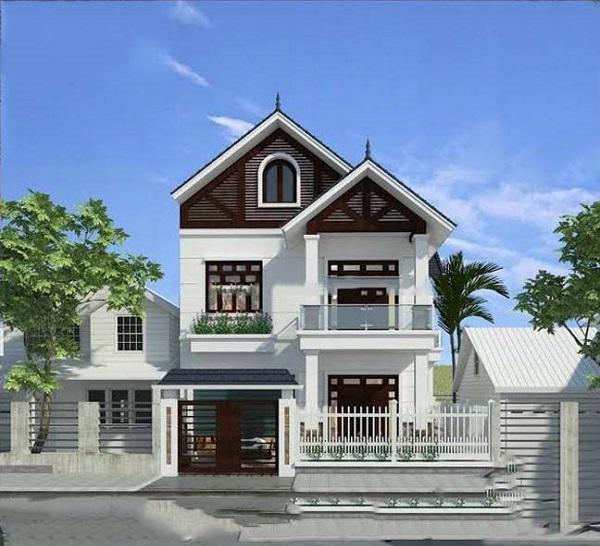
These models fit with generations of families living together.
2. The 2-storey 3-bedroom tube house has a balcony
Tube houses with balconies are always loved by professionals and special users.
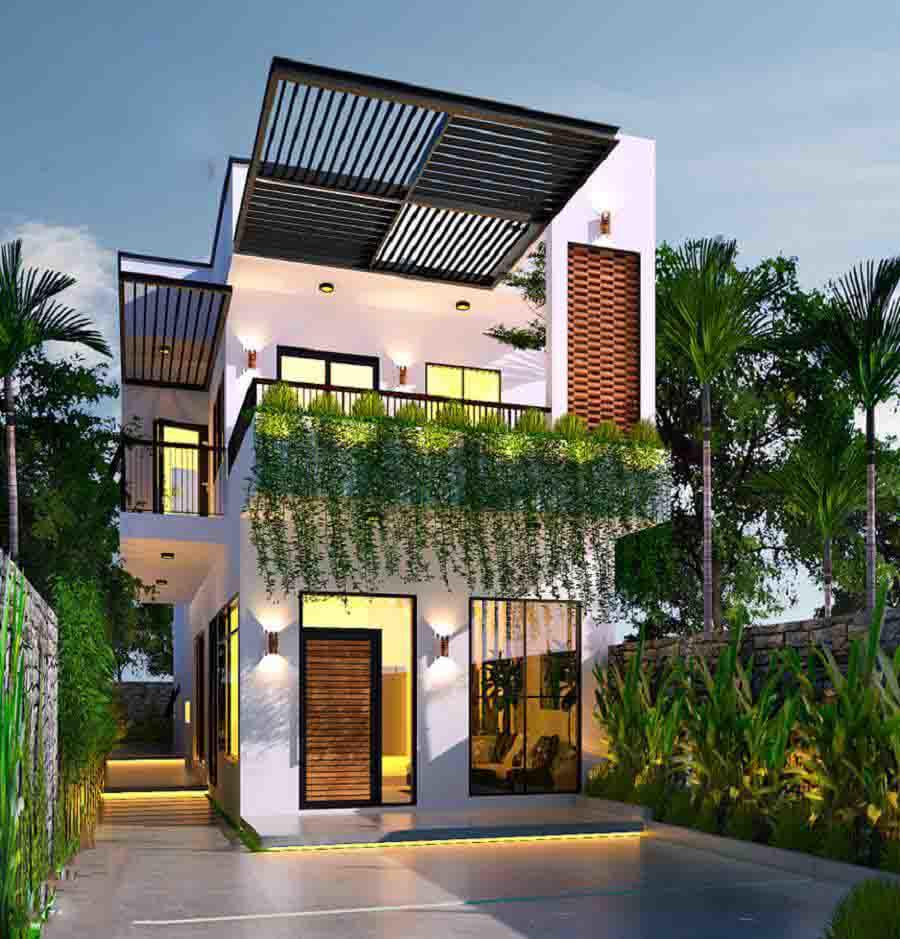

A small balcony will also be enough for you to enjoy the early morning air, watching the sunrise to welcome the new day.
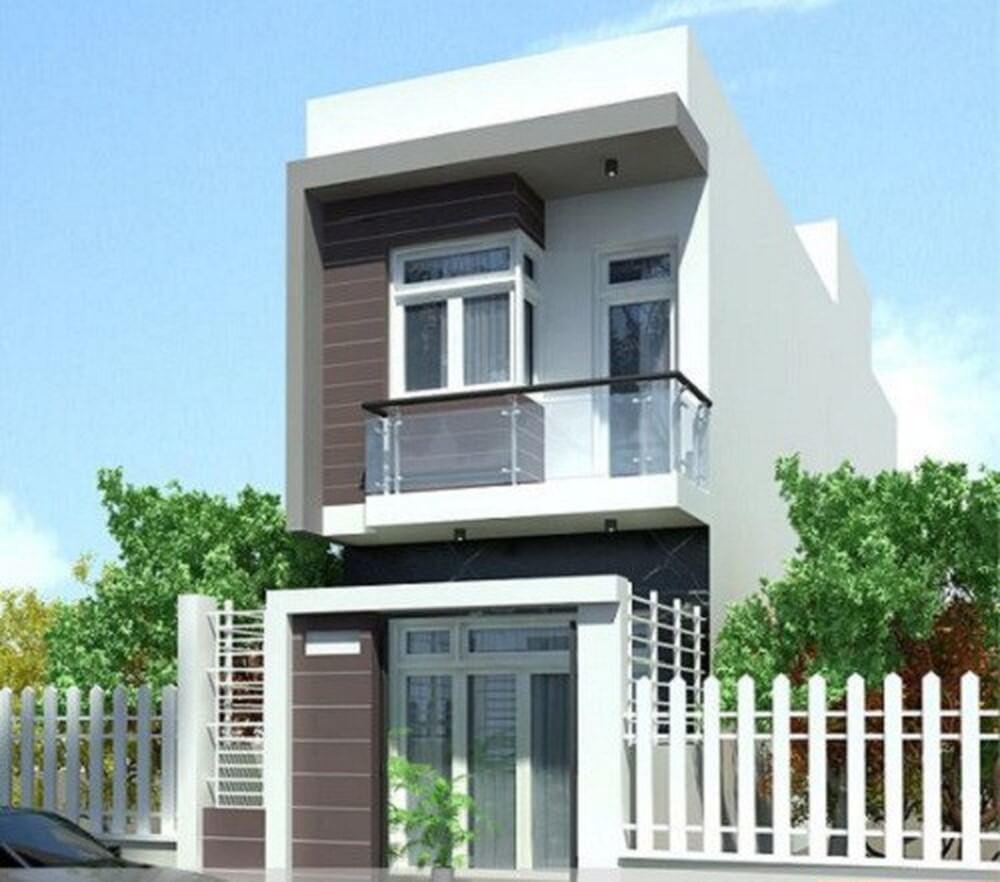
Balcony does not occupy too much area but it is the most favorite place because it has brought aesthetic to the house and a relaxing place for the family.
3. The 2-floor 3-bedroom tube house has a garden
Houses with gardens are very popular because of the tendency of people to become closer to nature. Living space with garden also makes people feel more comfortable and refreshing.

A small courtyard in front of the door is a fun and entertaining place for the whole family. This model of houses combined with the roof of the house is more and more luxurious and modern.
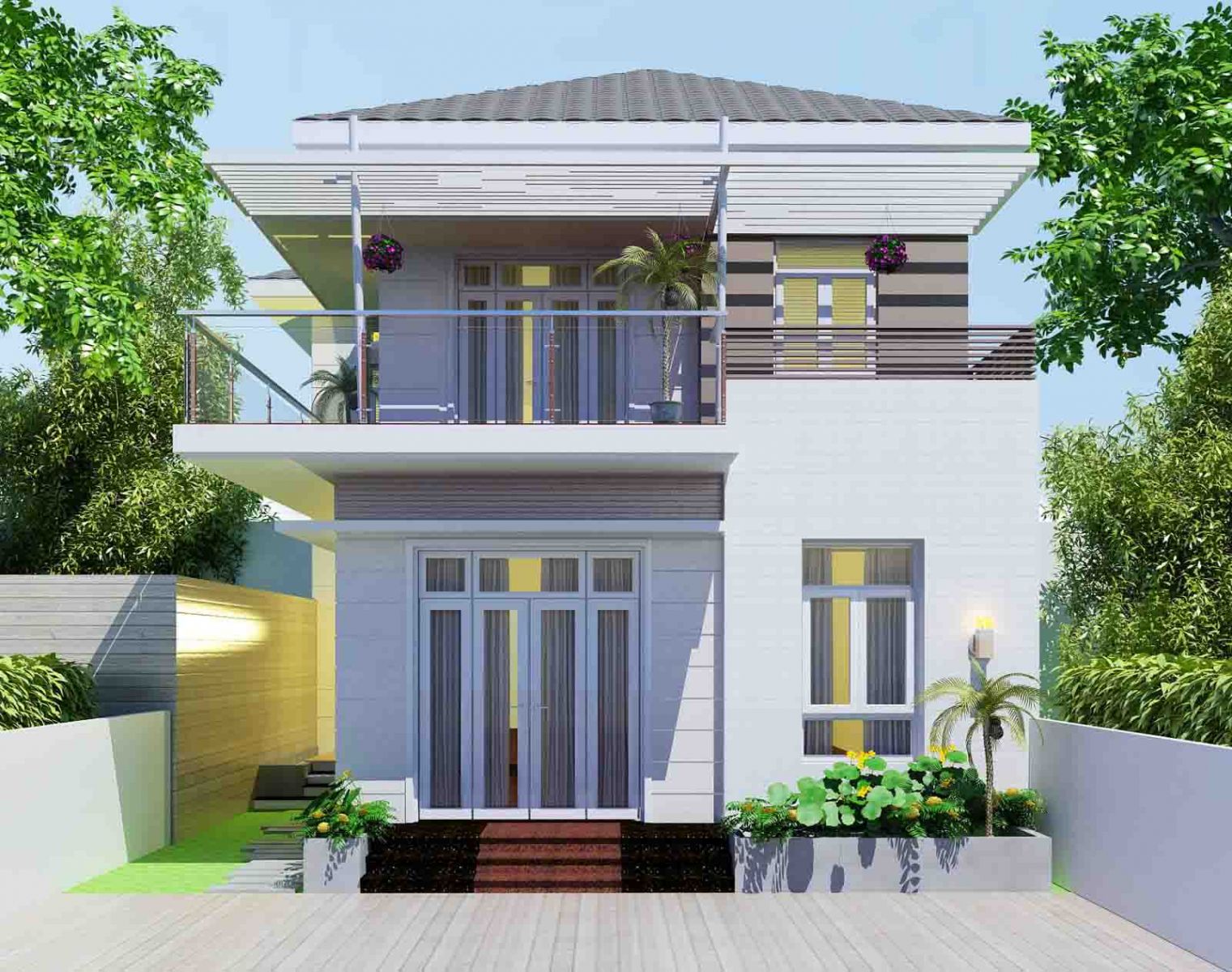
Ground floor is designed with living room, 1 bedroom, kitchen and toilet. The ground floor combined with a courtyard with additional ornamental plants will be an ideal place for family activities.
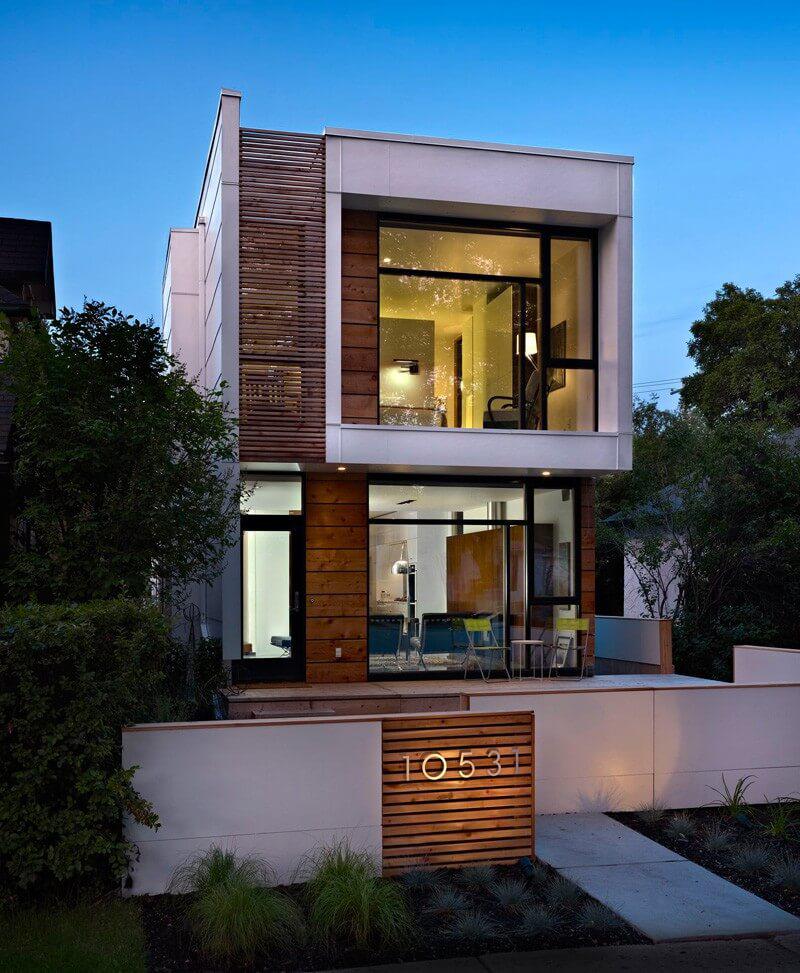
Around the front yard, the campus is more spacious and airy.
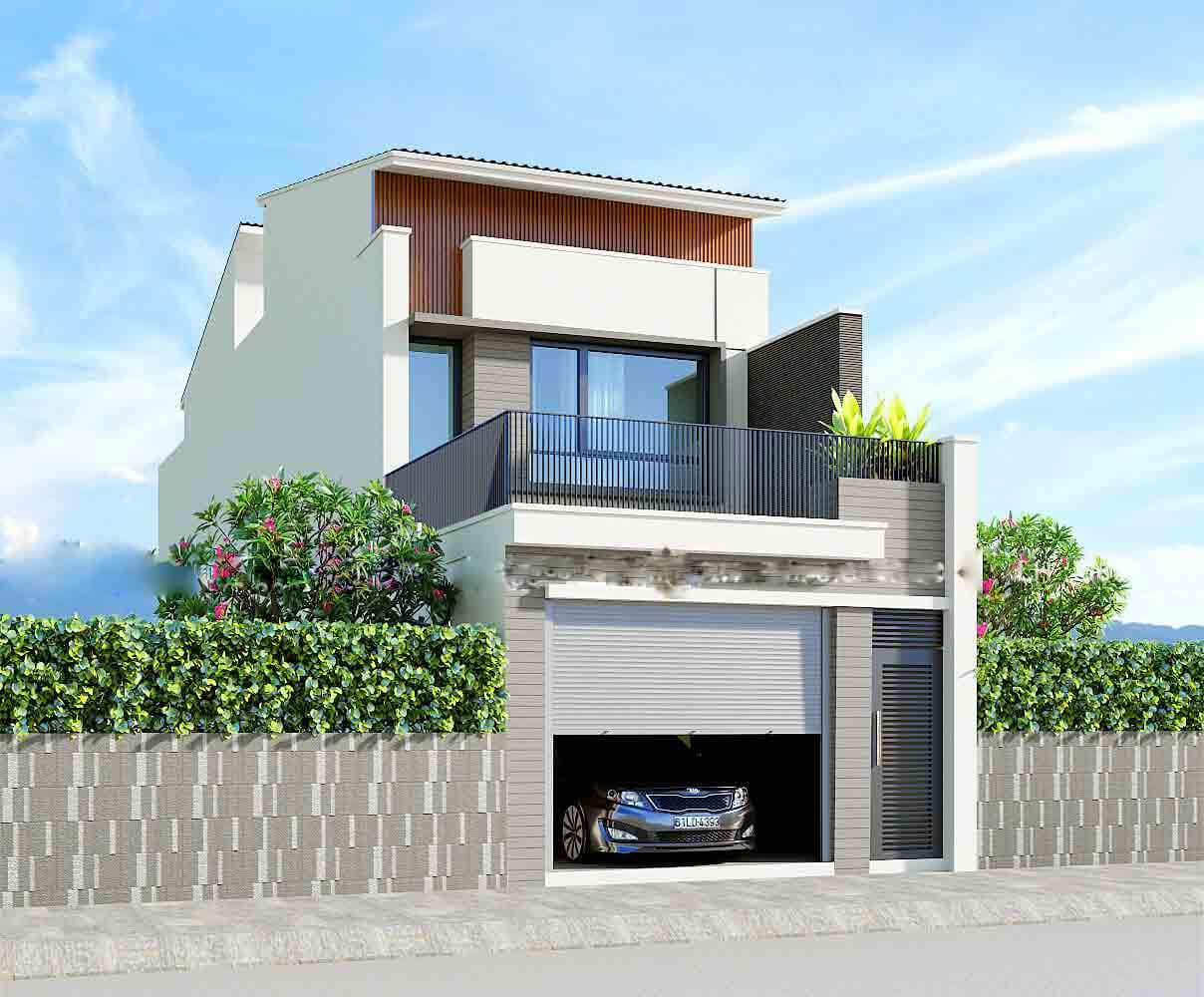
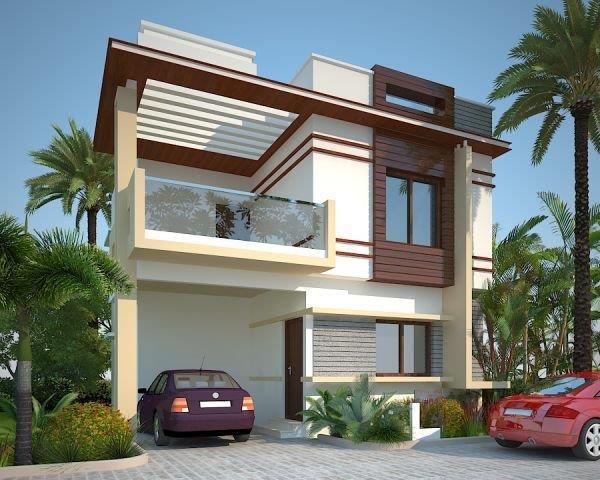
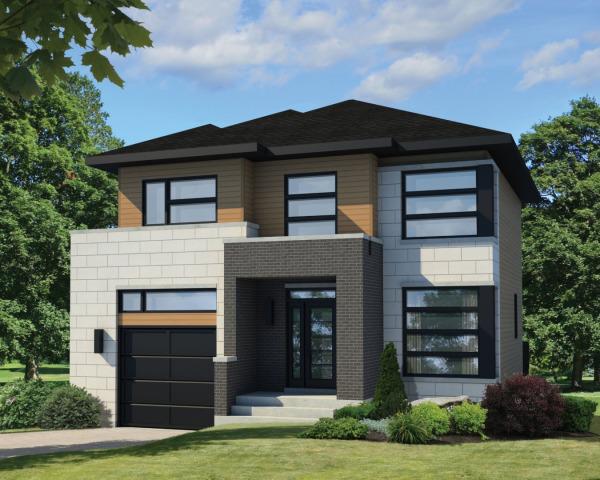
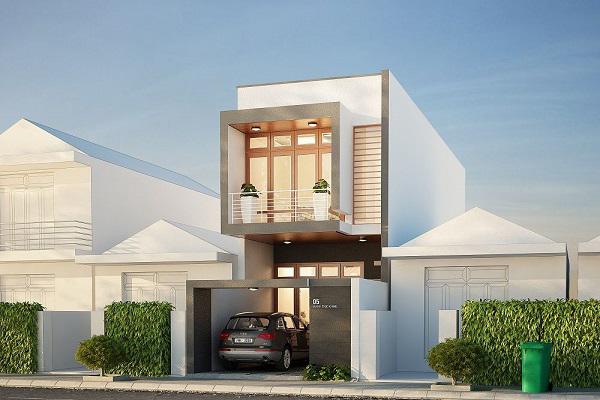
The floor of the tum is designed with a side seal on the second floor. There is also an automobile garage, which is both convenient and cheap.
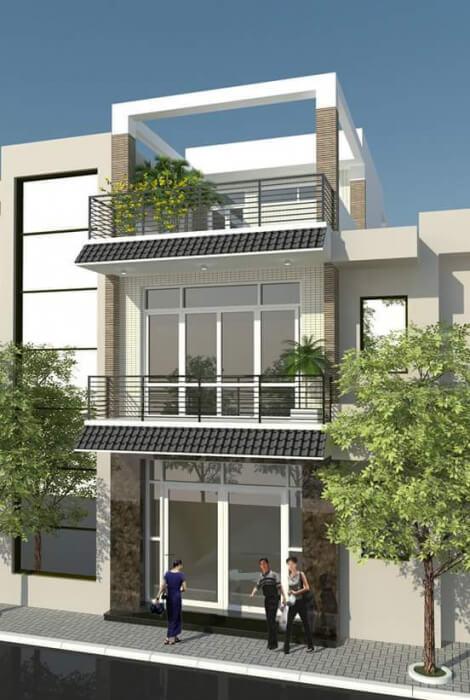
The tumble floor is the top floor with a terrace to plant trees and clothes. The tumble floor is usually designed as a bedroom or a shrine room
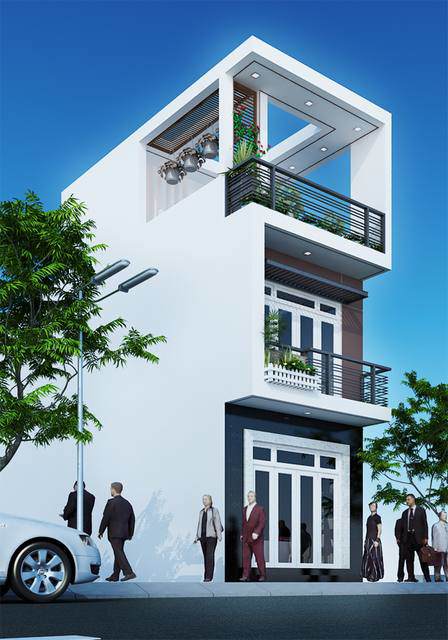
The tum floor also creates a highlight for the house with the terrace area planted with ornamental plants.
 15/19 Ụ Ghe, Khu phố 2, P.tam Phú, TP. Thủ Đức TP.HCM
15/19 Ụ Ghe, Khu phố 2, P.tam Phú, TP. Thủ Đức TP.HCM
 0907 558 210
0907 558 210
 modelzenviet@gmail.com
modelzenviet@gmail.com
 www.zenvietart.com.vn
www.zenvietart.com.vn
Hotline
